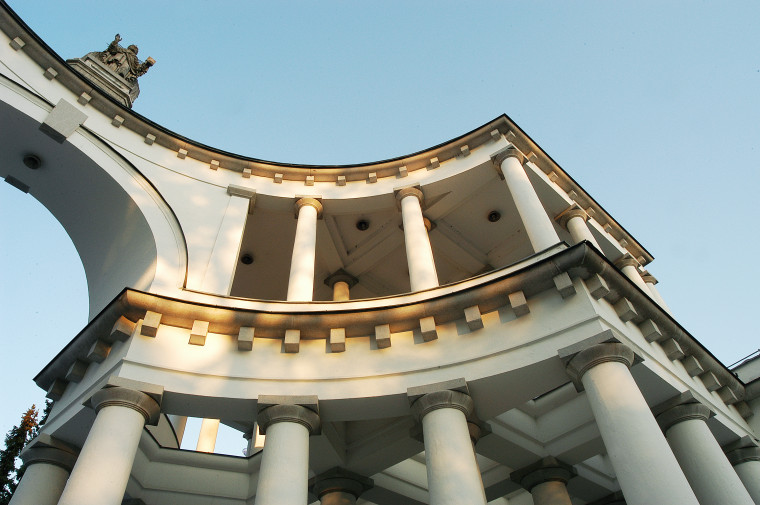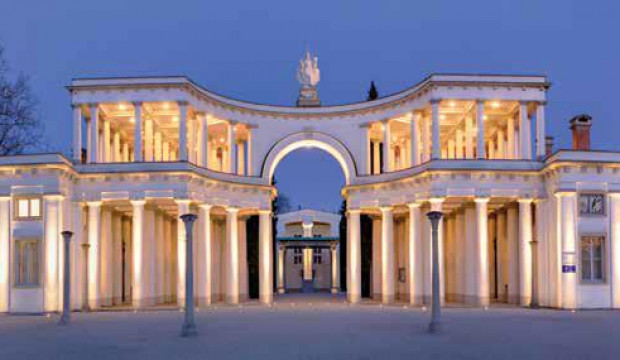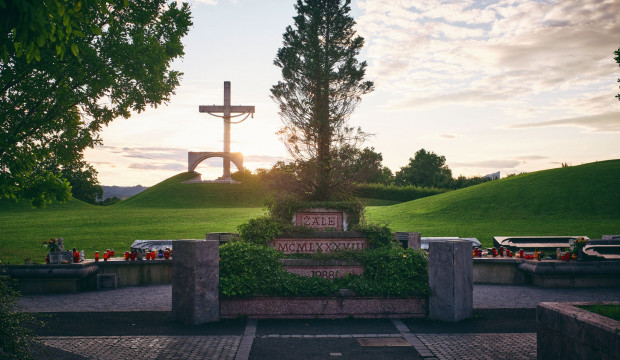Architecture

Several architects – Jože Plečnik, Peter Kerševan and Marko Mušič – have contributed to the Žale cemetery's present-day appearance with their one-of-a-kind visions. Find out how Žale has changed and grown throughout the years.
History
One of the many systematic measures intended to modernise Ljubljana following the great earthquake of 1895, was the town authorities' decision to set up a new cemetery at the Holy Cross. In 1906, a small cemetery church was built with a single-storey priest’s living quarters next to it. The cemetery entrance consisted of two portals, one on each side of the church. The cemetery was enclosed and one of the tram routes led to the entrance. The town authorities came to the conclusion early on that funeral services required better organisation and control, and thus established the Ljubljana Funeral Institute in 1914. This became one of the key factors both in the development of the burial area and the construction of the key facilities needed for funeral-related activities.
Plečnik's Žale
In the first decade after War I, Ljubljana – much like other large European cities – wanted to reform the traditional burial practices. The idea was to build a central mortuary next to the cemetery and the architect Jože Plečnik (1872–1957) was invited to provide some suggestions for a larger funeral complex. In the late 1930s, Plečnik completed his vision. He made some drastic changes to the idea of a unified multifunctional mortuary, transforming it into a vast All Saints’ Garden complex surrounded by greenery and a symbolic portal that divides the place of the living from the place of the dead. He dedicated to each deceased a special chapel of rest with the name of the parish where they had resided. Plečnik’s Žale was put to use on 7 July 1940.
Kerševan's Žale
When establishing the new boundaries of the extended cemetery, the cemetery managers also started thinking about new burial alternatives, which resulted in cremation and urn funerals. A crematorium complex with new chapels of rest for funeral visitation was set up on the northern edge of the new cemetery according to designs by the architect Peter Kerševan of the Biro 71 architectural firm from the town of Domžale. In 1979, funerals started at the ‘New Žale’ and in accordance with a special decree, burials no longer took place at Plečnik’s Žale. The buildings and facilities started to fall into ruin. After the 1990 change in the authorities, Plečnik's Žale Cemetery underwent a thorough renovation and funerals and funeral visitations once again started taking place in chapels of rest in this part of the cemetery.
Mušič's Žale
Architect Marko Mušič and his team won an open competition for the design and development of the area to the west of Tomačevska Road towards Gramozna jama in 1982. The basic idea included an enclosed place of the deceased with grave plots inside a strict geometric network consisting of greenery-clad paths. He later built on this idea, adding a giant, artificial mound for ash scattering with an altar table and a large crucifix at the top. At the foot of the mound, he set up a national monument in memory of the fallen soldiers who died fighting for Slovenia’s independence in 1991. Mušič’s Žale, as it is now called, is one of the most important architectural achievements in terms of funerary architecture in the second half of the 20th century in Slovenia.
The company ŽALE, d.o.o. is well aware of the special and significant place it holds among other municipal public institutions as it is responsible for the upkeep of all the art and monuments within the landscaped environment, for the development of new cemetery areas, as well as making sure the existing facilities are further developed by constantly raising the level of quality of the art-, road- and park-related features throughout the cemetery. It is responsible for funerals, the funeral ceremonial, the quality of all services and the respect in dealing with the bereaved.
Text by Dr Peter Krečič












